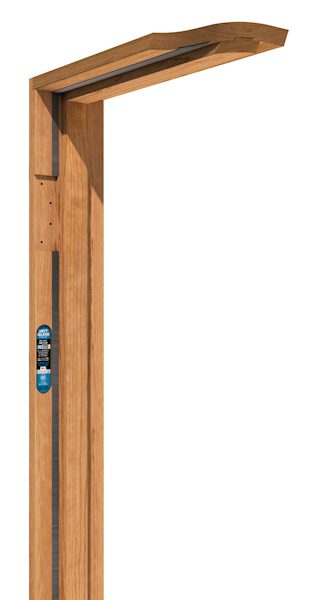MAXIMUM SIZE
8/0 x 9/0 assembly
FIRE RATING
20 Minute, Positive or Negative Pressure UL, ITS (Warnock Hersey)
CONSTRUCTION MATERIAL
Solid Wood (any species which meets the Minimum Density Requirements
MINIMUM JAMB WIDTH
3-3/4″ in wood/steel stud or masonry
INTUMESCENT MATERIAL
Negative Pressure- None used
Positive Pressure- Pemko HSS200
GASKETING MATERIAL
Negative Pressure- Any rated gaskets
Positive Pressure- Pemko S88
ROUGH OPENING
Lined with 2” nominal wood stud, min. If mounted in masonry, stud anchored with mech. fasteners at max of 24” O.C. A min. of 5/8” gypsum board must be used.
SHIM SPACE
No more than 1/4” between stud and frame. If tightly fitted with fiberglass insulation, clearance may be increased to 1/2”
ASSEMBLY REQUIREMENTS
Frame legs and header: 1-5/8” screws, or 10d finish nails. Loose stops: 16 ga. staples or 4d nails, 2” from any end.
JAMB ATTACHMENTS
Attach jamb legs and header with minimum 10d finish nails, maximum 24” O.C.
OTHER
Min. Hinge Size: Per NFPA #8O Latest Ed. Screw Req.: At least one used to secure each hinge and latch strike to stud must be 2-1/2” min.
Frame must be installed in accordance with NFPA #80 and #105 Latest Editions.
